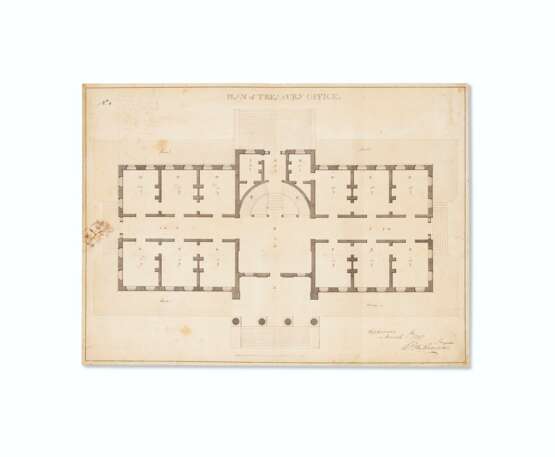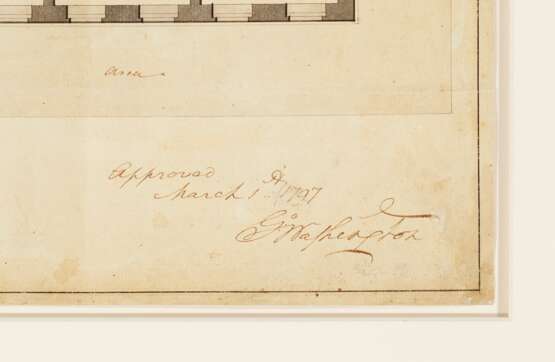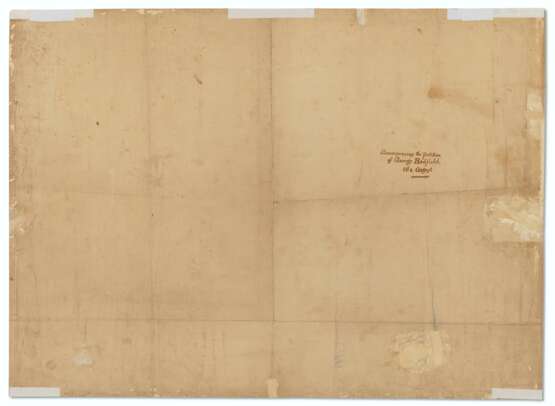ID 411456
Los 49 | Washington approves plans for the first Treasury Building
Schätzwert
$ 50 000 – 80 000
One page, 445 x 615 mm, ink and gray wash on thick, laid paper bearing a "JWhatman" watermark (several small tears, one affecting Washington's endorsement repaired, a few scatted spots of browning and foxing). Other ink notations including lines of manuscript erased at top left presumably in the hand of George Hadfield.
Three days before the end of his second administration, President Washington approves George Hadfield's design for the first treasury building in Washington, D.C. An important rendering long thought lost, the plan depicts the first floor layout of the "Treasury Building" as conceived by George Hadfield in 1787. The building, located beside the President's House, was one of four executive office buildings planned for the site. Yet when the federal government relocated to the banks of the Potomac in 1800, it was the only one that had been completed and for some time housed nearly half of the executive branch staff.
Born in Livorno, Italy to English parents, George Hadfield was one of the most promising architects in Great Britain when he decided to take the position of superintendent of the Capitol in 1795. It was a surprising move for Hadfield, who had studied under James Wyatt, won the friendship and support of Benjamin West, and had received the Royal Academy's Gold Medal at age 20. He applied on the recommendation of artist John Trumbull, who had been in London working as the private secretary to John Jay. But like Pierre Charles L'Enfant, who drafted the plan of Washington, and Stephen Hallet, the first superintendent of the Capitol, Hadfield soon found himself clashing with the Commissioners of the Federal City who were overseeing the planning and construction on the Potomac. Almost immediately, Hadfield encountered trouble with the Commissioners. Perhaps his first misstep was to point out key problems in William Thornton's plans for the Capitol building and relations with the Commissioners declined from there. Although employed as a superintendent and not as an architect, Hadfield did design one of the four executive office buildings that were to surround the Executive Mansion, namely the Treasury Building. He and architect James Hoban, who had designed the President's House, had been invited by the Commissioners to submit designs for the building. Hadfield's was chosen over Hoban's as the preferred design in January 1797, and George Washington added his approval on 1 March 1797—one of his last official acts as President.
Hadfield's employment as superintendent would end abruptly in 1798 when he refused to surrender his plans for the executive offices unless he be allowed to supervise the construction, just as James Hoban was allowed to do for the President's House. Using a set of duplicate plans, Hoban and other archtiects altered the overall design exchanging Hadfield's elegant neoclassical design for a more traditional Georgian structure (and probably closer to what Hoban had presented in his competing design in 1797). Following his dismissal, Hadfield endured several years of hardship before he availed himself to Thomas Jefferson, who, as it happened, had had a brief affair with Hadfield's sister, Maria Hadfield Cosway, during his time as the U.S. Minister to France. Jefferson proved an excellent ally and helped Hadfield obtain several key commissions that enabled him to resume his career with a stream of steady work. Among his surviving buildings are the "Old City Hall" on Judiciary Square and Arlington House, the former home of Robert E. Lee, that now looks out over Arlington Cemetery. In 1819, Hadfield petitioned Congress to be paid for the use of his plans in the construction of the offices of the Departments of State and the Navy, apparently submitting the present plan as a piece of evidence. Congress denied his petition, but ordered that "leave be given to withdraw the documents accompanying the petition of George Hadfield" (House, Journal, vol. 14, p. 186). The verso of Hadfield's plan bears a note: "Accompanying the Petition of George Hadfield 16s Congress." Today, apart from the present plan, only one other rendering of the Treasury Building is known to have survived: an elevation that is now part of the Thomas Jefferson Papers at the Massachusetts Historical Society.
Sources: George S. Hunsberger, "The Architectural Career of George Hadfield." Records of the Columbia Historical Society, Washington, D.C. 51/52 (1951): 46-65; Pamela Scott, "'A Communication Between These Offices' Designing the Executive Office Buildings, 1791-1800. White House Historical Society (whitehousehistory.org). Provenance: The present lot, lot 3 and lot 48 all come from the distinguished collection of Nina R. and Arthur A. Houghton, Jr.
| Adresse der Versteigerung |
CHRISTIE'S 8 King Street, St. James's SW1Y 6QT London Vereinigtes Königreich | |
|---|---|---|
| Vorschau |
| |
| Telefon | +44 (0)20 7839 9060 | |
| Aufgeld | see on Website | |
| Nutzungsbedingungen | Nutzungsbedingungen |





