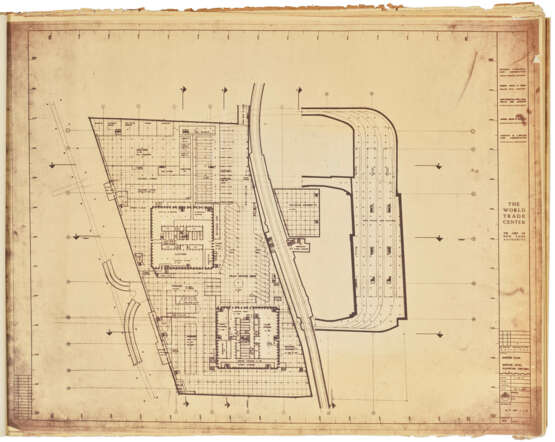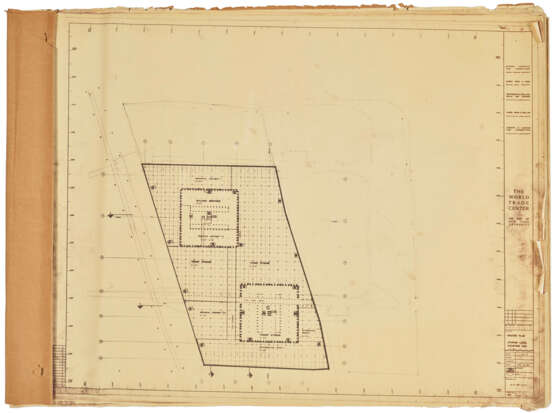ID 1033017
Lot 356 | Early plans for The World Trade Center
Estimate value
$ 5 000 – 8 000
A set of early plans for the World Trade Center, delivered to the offices of Emery, Roth & Sons two weeks prior to the public debut of the design. Pages include plans for the various basement levels including the PATH tubes, subway, parking garages, tenant storage, the plaza level, consular offices, exhibit halls, “office level,” the roof, together with elevations of the tower’s façade and interior floor and elevator structures. A receipt stamp of 2 January 1964 indicates that the prints were produced and delivered prior to the public debut of the master plan two weeks later on 18 January in a presentation at the New York Hilton. See "Biggest Buildings in World to Rise at Trade Center," The New York Times, 19 January 1964, pp. 1, 78. Minoru Yamasaki was the lead architect, with Emery Roth & Sons as associate architects and the original World Trade Center opened on 4 April 1973.
Rare. Plans of the original World Trade Center of any kind are very rare; according to press over the past few years, most blueprints and plans were either housed at the Trade Center site and therefore lost in the 2001 attacks or discarded by the architects—none are recorded at area museums or libraries including 9/11 Memorial & Museum, New York Public Library, The Port Authority of New York & New Jersey, the Center for Architecture, or Avery Architectural & Fine Arts Library at Columbia University. An incomplete set of plans derived from the Yamasaki offices came to light in 2015, and in 2018 plans (including large-scale blueprints) from the library of Joseph Solomon, an Emery Roth architect, made headlines in Denver after his descendants discarded them on trash day and was sold privately in the spring of 2020. An assumed complete set of plans dating from 1967 sold in these rooms for $43,750 (Christie's, New York, 16 October 2020, lot 72)
Dizao prints. 20 pages, 445 x 582mm (scattered tears at margins, light soiling, one page bears indelible marker doodles). Staple bound at left margin in a paper wrap bearing stamp, “RECEIVED JAN 2 1964 EMERY, ROTH & SONS,” (frayed at margins).
| Place of origin: | USA |
|---|---|
| Auction house category: | Letters, documents and manuscripts |
| Place of origin: | USA |
|---|---|
| Auction house category: | Letters, documents and manuscripts |
| Address of auction |
CHRISTIE'S 20 Rockefeller Plaza 10020 New York USA | ||||||||||||||
|---|---|---|---|---|---|---|---|---|---|---|---|---|---|---|---|
| Preview |
| ||||||||||||||
| Phone | +1 212 636 2000 | ||||||||||||||
| Fax | +1 212 636 4930 | ||||||||||||||
| Conditions of purchase | Conditions of purchase | ||||||||||||||
| Shipping |
Postal service Courier service pickup by yourself | ||||||||||||||
| Payment methods |
Wire Transfer | ||||||||||||||
| Business hours | Business hours
|





