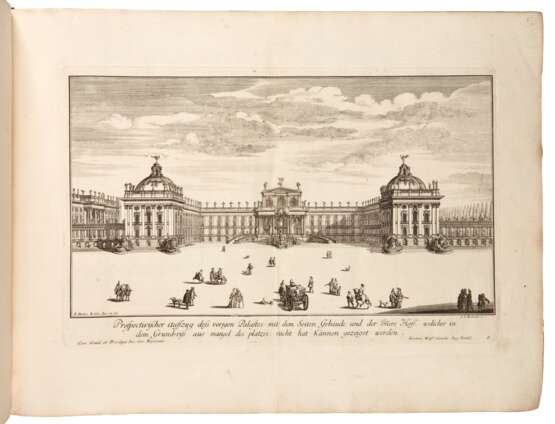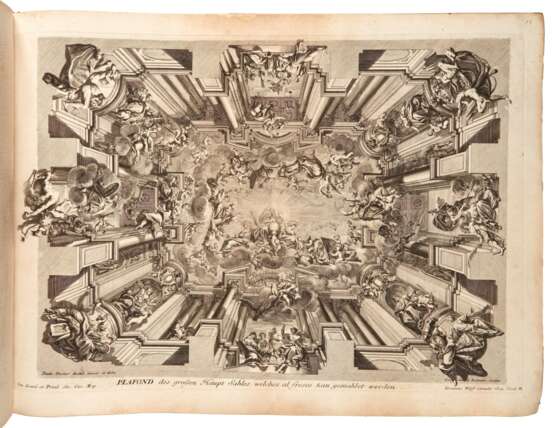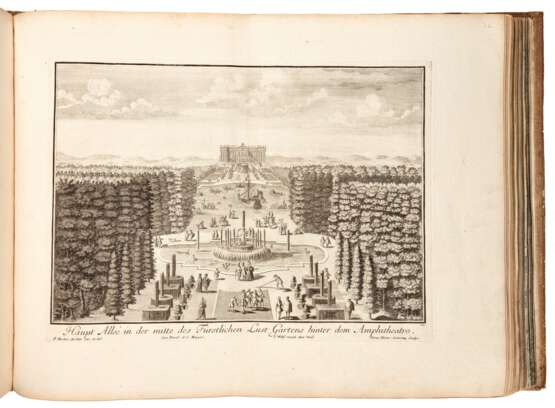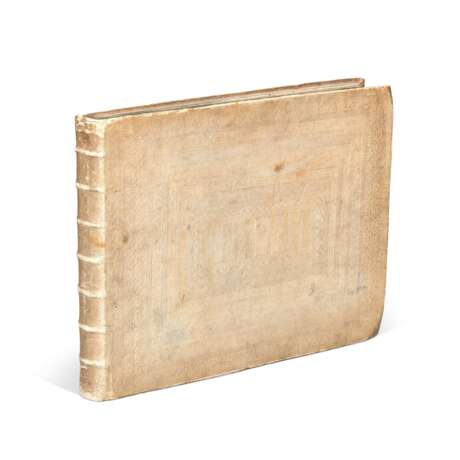ID 1073319
Lot 30 | Paul Decker | An architectural sammelband. Augsburg, 1711–1727, four works on baroque architecture
Estimate value
£ 12 000 – 18 000
Fürstliche Baumeister, oder Architectura civilis. [bound with] D.G. Frisoni. Vues de la residence ducale de Louisbourg / unterschiedlicher Prospekt und Grundriss dess Residenz-Schlosses Ludwigsburg. [bound with] L.C. Sturm. Prodromus archtecturae Goldmannianae, oder getreue und gründliche Anweisung… zu der Civil-Baukunst. [bound with] J.F. Nette. Adeliche Land- und Lüsst-haüser, nach modernen Gout entworffen, und Theils in Werk gestellt. Augsburg: J. Wolff, 1711-1716; 1727; 1714; [1710]
FIRST EDITIONS, 4 works bound in one volume, folio (416 x 545mm.), 192 PLATES (MANY OF THEM FOLDING); first work with engraved frontispiece plus 132 plates, 20 folding; second work with engraved title page and 19 engraved plates, 16 folding; third work with 23 engraved plates, 14 folding; fourth work with 16 engraved plates (including title page), contemporary blind-tooled pigskin with multiple straight rules and decorative
rolls, raised bands, edges stained blue, light wear to extremities
An outstanding early eighteenth-century architectural sammelband, composed of four German Baroque folios with impressive engravings and preserved in its first binding with annotations by its original owner. All four works come from the press of Jeremias Wolff and were collected and assembled by Johann Ernst von Glauburg (1681-1733), a descendent
of the wealthy Frankfurt family whose ancestors had been important supporters of the Reformation.
The first work here, with illustrations by Paul Decker the Elder (1677-1713), forms the most voluminous part of the sammelband, containing some magnificent architectural engravings of residences both real and imagined. The work consists of three parts, including the rare supplement with plates depicting the buildings and parks of Erlanger Schloss, one of the first Baroque buildings constructed in the Franconia region of Germany. A zealous promotor of the Baroque style, Decker intended the work to serve as a model for the ideal modern palace, and included his ideas on layout, decoration, materials, and even colour selection, hoping that it might act as a reference for other architects. The second work by Dontao Giuseppe Frisoni (1683–1735) contains illustrations depicting the spectacular Ludwigsburg Palace, also known as the “Versailles of Swabia”, consisting of 18 main buildings and
hundreds of rooms. Frisoni was its chief architect from 1715-1733, and the plates here include sweeping views and plans of the palace and its extensive grounds, as well as some of its richly painted interiors and architectural details. The third work, by Leonhard Christoph Sturm (1669-1719), was intended as a piece of professional marketing to show potential clients, with plans and elevations founded on the ideas of Nicolaus Goldmann, a 17th century architectural theorist. Sturm was the building director for Friedrich Wilhelm I of Mecklenburg-Schwerin as well as the author of about 40 works on civil engineering—many of them based on Goldmann’s theories. The fourth and final work included here is by Johann Friedrich Nette (1673-1714), court architect to Eberhard Louis, Duke of Württemberg. The 16 neatly composed plates in the work show Nette’s designs for townhouses “according to the modern taste.” Together, these four publications form an exceptionally rich sourcebook of German Baroque architectural tastes and design in the early part of the 18th century.
| Artist: | Paul Decker II (1685 - 1742) |
|---|---|
| Auction house category: | Prints, graphics, books |
| Artist: | Paul Decker II (1685 - 1742) |
|---|---|
| Auction house category: | Prints, graphics, books |
| Address of auction |
Sotheby´s 34-35 New Bond Street W1A 2AA London United Kingdom | |
|---|---|---|
| Preview |
| |
| Phone | +44 (0) 20 7293 5000 | |
| Phone | +1 212 606 7000 | |
| Conditions of purchase | Conditions of purchase |






