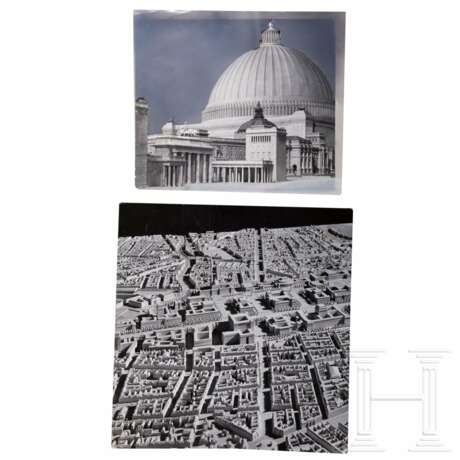Albert Speer - Entwurf für die Reichstagskanzlei am "Großen Platz in Berlin" sowie für die große Achse "Das Viertel der Museen und Theater", 1942
19.10.2023 10:00UTC +01:00
Classic
Vendu
1550EUR € 1 550
| Auctioneer | Hermann Historica |
|---|---|
| Lieu de l'événement | Allemagne, Grasbrunn / München |
| Commission | 25 % |
Archive
La vente aux enchères est terminée. Vous ne pouvez plus enchérir.

ID 1035328
Lot 5081 | Albert Speer - Entwurf für die Reichstagskanzlei am "Großen Platz in Berlin" sowie für die große Achse "Das Viertel der Museen und Theater", 1942
Valeur estimée
€ 900
Speers Plan sah vor, die Stadt mit zwei großen Verkehrsachsen von Norden nach Süden und Westen nach Osten zu durchziehen. Den Knotenpunkt sollte die Reichskanzlei bilden. Hauptbestandteil des "Germania-Modells" war die "Ruhmeshalle". Der Kuppelbau aus Granit und Marmor sollte als Kult- und Versammlungsstätte Raum für bis zu 180.000 Menschen bieten. Im Frühjahr 1943 wurden die Arbeiten aufgrund der Kriegslage jedoch eingestellt.
Provenienz: Aus Familienbesitz.
Albert Speer - design sketches for the Reichstag Chancellery at the "Großer Platz in Berlin" and for the large axis (tr.) "The quarter of museums and theatres", 1942
Design sketch of the north-eastern part of the buildings at the "Großer Platz in Berlin", Reich capital of Germania 1942: photograph of a model by Albert Speer, showing green spaces with groups of trees, fountains and sculptures in the style of 18th-century gardens, the reverse with inscription and stamp "Staatliche Bildstelle Berlin", bent, dimensions approx. 38 x 59 cm. Comes with a close-up photograph of the buildings at the "Großer Platz" 1942, a replica true to scale of the Reichstag building: the copper-clad cupola was meant to tower 230 metres above the city. With cover foil, giving the background a darker colour. On the reverse with notes by Speer and a "Zeit-Magazin" stamp, as this picture was probably printed in a magazine, dimensions approx. 29 x 32 cm.Speer’s plan for the city included two broad traffic arteries on the north-south and the east-west axes; the two were to intersect at the Reich Chancellery. The most important component of the "Germania model" was the "Hall of Fame". This domed building of granite and marble was supposed to function as a place of worship for the Nazi cult and an assembly hall, accommodating as many as 180,000 people. Work was halted in the spring of 1943 on account of the military situation.
Provenance: From family possession.
Condition: II
| Catégorie maison de vente aux enchères: | Histoire contemporaine du Troisième Reich |
|---|
| Catégorie maison de vente aux enchères: | Histoire contemporaine du Troisième Reich |
|---|
| Adresse de l'enchère |
Hermann Historica Bretonischer Ring 3 85630 Grasbrunn / München Allemagne | ||||||||||||||
|---|---|---|---|---|---|---|---|---|---|---|---|---|---|---|---|
| Aperçu |
| ||||||||||||||
| Téléphone | +49 (0)89 5472 649 0 | ||||||||||||||
| Fax | +49 (0)89 5472 64999 | ||||||||||||||
| Commission | 25 % | ||||||||||||||
| Conditions d'utilisation | Conditions d'utilisation | ||||||||||||||
| Heures d'ouverture | Heures d'ouverture
|


