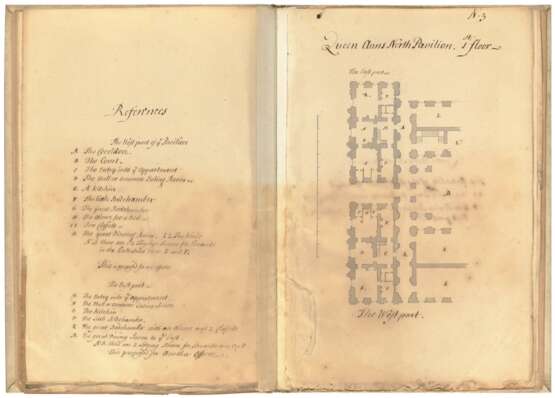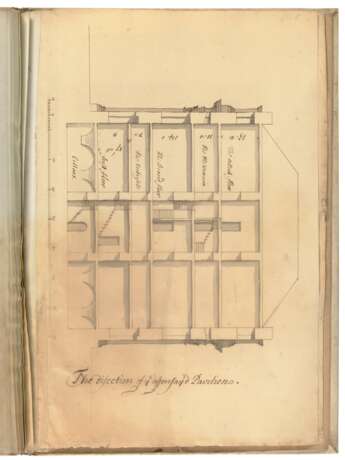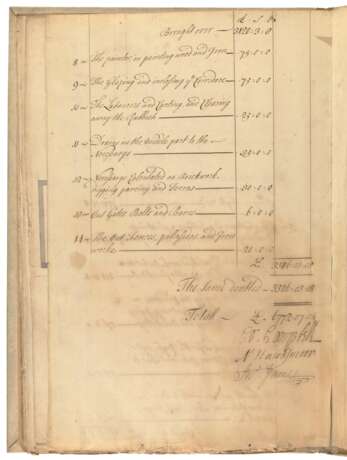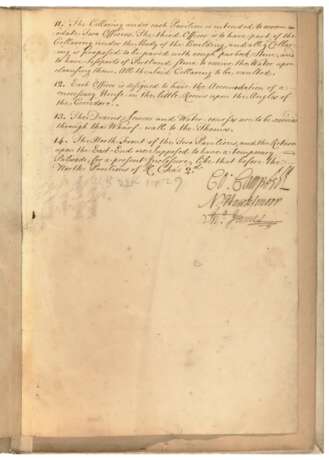Nicholas Hawksmoor (1661-1736), Colen Campbell (1676-1729) and John James (1673-1746).
28.04.2021 11:00UTC +00:00
Classic
Стартовая цена
15000GBP £ 15 000
| Auctioneer | CHRISTIE'S |
|---|---|
| Место проведения | Великобритания, London |
| Комиссия | see on Website% |
Архив
Аукцион завершен. Ставки на лот больше не принимаются.
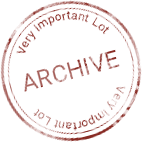
ID 519299
Лот 10 | Nicholas Hawksmoor (1661-1736), Colen Campbell (1676-1729) and John James (1673-1746).
Оценочная стоимость
£ 18 000 – 25 000
‘The plan and Estimate of finishing Queen Anns North Pavilion’, n.p. [London], 1728-9.
390 x 275mm. 22 pages in total, comprising two double-page architectural plans and eight single-page plans in pen, ink and wash, and 10 written pages, signed twice by Hawksmoor, Campbell and James (the folded wing of f.5 split at hinge and the folded wing of f.6 detached). Vellum binding with gilt title.
An architectural proposal document by Nicholas Hawksmoor, Colen Campbell and John James –respectively, Clerk of the Works, Surveyor and Assistant Clerk of the Works at Greenwich Royal Hospital –comprising a suite of designs and two documents detailing their plan and estimate for readying Queen Anne’s North Pavilion to receive wounded sailors, signed twice by each of these pioneering architects, whose vision shaped the London skyline and endures today.
Content: Title page, f.1; printed notice relating to the presentation of the proposal (‘The several Persons Instructed by His Majesty for the Work of the intended Hospital at Greenwich, are desired to Meet at the Guild-Hall, London, on Wednesday the Sixteenth of this Instant October […]), tipped in, c.170 x 213mm, f.2; ‘The plan of Queen Anns Court’/‘The North Pavilion’/ ‘No 1’, bifolium, 370 x 485mm, ff.3v-4; ‘The Vaulted Cellars under Queen Anns North Pavilion’/ ‘N 2’, bifolium folding plan, 370 x 750mm, ff.5v-6; ‘References’ [a key], one page, facing ‘Queen Anns North Pavilion. 1st Floor’/ ‘The West part’/ ‘N 3’, single-page plan, 380 x 250mm, ff.6v-7; key, one page, facing ‘Queen Anns North Pavilion the Entrance’, single-page plan, ff.7v-8; key, one page, facing ‘Queen Anns Pavilion the Second floor’, single-page plan, ff.8v-9; key, one page, facing ‘The Mezzanin floor of the sayd North Pavilion’, single-page plan, ff.9v-10; key, one page, facing ‘Queen Anns North Pavilion the Attick floor’, single-page plan, ff.10v-11; ‘The disection of the afforesay’d Pavilion’, single-page plan, f.12; ‘The disection of the Wing’, half-page plan, 245 x 190mm, cut down and pasted in, f.13; ‘Attick Story’, single-page plan in another hand, f.13v; ‘An Estimate of finishing the North pavilion of Queen Anns Court, for the use of Officers etc […]’, comprising costs for bricklayers, masons, plasterers, joiners, plumbers, smiths, painters, glazers and other tradesmen, totalling £ 6772:03:08, signed by Campbell (‘Co Campbell’), Hawksmoor (‘N. Hawksmoor’) and James (‘Jn James’) ff.14-14v; blank f.15; ‘Proposals for the manner of Finishing the Inside of the Two North Pavilions of Qu: Anns Court for the Reception of Six Officers […]’ including corridors to be vaulted with bricks, transforming rooms into kitchens, and organising for the drains, sewers and water-courses to be carried through to the Thames, signed by Campbell (‘Co Campbell’), Hawksmoor (‘N. Hawksmoor’) and James (‘Jn James’), numbered ‘11’ and docketed (on f.17v) ff.16-17.
In December 1727, following the accession of George II, a new commission met for the purpose of 'carrying on and completing the Royal Hospital at Greenwich', the venture originally commissioned by Queen Mary in 1691 and on which Nicholas Hawksmoor first worked as an assistant to Christopher Wren. In 1698, Hawksmoor was appointed Clerk of the Works at Greenwich; at the time the present document was drawn up he was still in post, assisted by John James and with Colen Campbell as his Surveyor from 1726-29. In 1728, Hawksmoor prepared two master plans for completing the hospital, which formed the basis of the annotated engraved plan published as an illustration to his published Remarks on the Founding and Carrying on of the Buildings of the Royal Hospital at Greenwich (London, 1728).
| Адрес торгов |
CHRISTIE'S 8 King Street, St. James's SW1Y 6QT London Великобритания | |
|---|---|---|
| Предосмотр |
| |
| Телефон | +44 (0)20 7839 9060 | |
| Комиссия | see on Website | |
| Условия использования | Условия использования |

